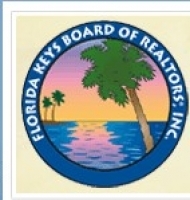810 Terry Lane, KEY WEST, FL 33040
MLS#: 615537 ( Single Family ) - Street Address: 810 Terry Lane
- Viewed: 3
- Price: $2,895,000
- Price sqft: $1,532
- Waterfront: No
- Waterfront Type: None
- Year Built: 2006
- Bldg sqft: 1890
- Bedrooms: 3
- Total Baths: 3
- Full Baths: 3
- Days On Market: 27
Property Location and Similar Properties
Features
Waterfront Description
- None
Absolute Longitude
- 81.802166
Appliances
- Washer
- Stainless Steel Appliance(s)
- Wine Cooler
- Gas Appliances
- Freezer
- Disposal
- Microwave
- Oven
- Refrigerator
- Dishwasher
- Dryer
Association Info 1st Right Of Refusal
- No
Association Info Association Fee
- 0.00
Association Info Mandatory Home Owners Asc
- No
Construction
- Hardi Board Siding
Cooling
- Central Air
- Ceiling Fans(s)
- Heat Pump
Exterior Features
- Fencing
- Sprinkler System
- Lighting
Flood Zone
- 0.2 PCT ANNUAL CHANC
Interior Features
- Drapes/Blinds Incl
- Built-in Cabinets
- Walk-in Closet(s)
- Smoke Alarms
- Granite Counter Top
- Pantry
Kw Neighborhood
- Bahama Village
Legal Description
- KW PT LOT 9 SQR 1 TR 3 J1-328 OR728-329 OR756-354/56 OR1220-1636/37 OR2122-485/87 OR2139-637/40 OR2352-1589/94 OR2445-20
Parcel Num
- 00014290-000000
Pool Info
- In Ground
- Decked
- Concrete
- Salt Water
Porchbalcony
- Open Porch/Balcony
- Deck
- Screened P/B
Property Group Id
- 19990816212109142258000000
Property Type
- Single Family
Rentals Allowed
- With Restrictions
Sqft Source
- Property Data Card
Total Number Of Units
- 0.00
Utilities
- FKAA
- Propane
- Municipal Sewer
Vehicle Storage
- Off Street Parking
Windowsdoors
- French Doors
- Impact Rstnce Window
- Impact Rstnce Doors
Zoning
- HMDR - Historic Medium Density Residential


