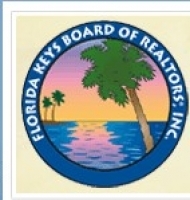9 Bay Drive , Saddle Bunch, FL 33040
MLS#: 613555 ( Single Family ) - Street Address: 9 Bay Drive
- Viewed: 6
- Price: $4,250,000
- Price sqft: $1,299
- Waterfront: Yes
- Waterfront Type: Oceanfront,Open Water,Bay Front
- Year Built: 2014
- Bldg sqft: 3272
- Bedrooms: 5
- Total Baths: 5
- Full Baths: 4
- 1/2 Baths: 1
- Days On Market: 161
Property Location and Similar Properties
Features
Waterfront Description
- Oceanfront
- Open Water
- Bay Front
Absolute Longitude
- 81.591524
Accessibility Feat
- Wheelchair Ramp
Appliances
- Washer
- Stainless Steel Appliance(s)
- Freezer
- Disposal
- Refrigerator
- Dishwasher
- Dryer
Association Info 1st Right Of Refusal
- No
Association Info Association Fee
- 0.00
Association Info Mandatory Home Owners Asc
- No
Construction
- CBS
- Combo Construction
- Frame
Cooling
- Central Air
- Ceiling Fans(s)
- Heat Pump
Exterior Features
- Chickee Hut
- Sprinkler System
- Sandy Beach
- Privacy Wall/Fence
- Outdoor Shower
- Lighting
- Hot Tub
- Rain Gutters
Interior Features
- Drapes/Blinds Incl
- Built-in Cabinets
- Whirlpool Bath Tub
- Walk-in Closet(s)
- Storage
- Smoke Alarms
- Granite Counter Top
- Pantry
- Split Bedroom
Neighborhood Feature
- Community Boat Ramp
- Bike Paths
- Other Area Features
- Tennis Courts
Pool Info
- In Ground
- Concrete
- Salt Water
Pool Info Dimensions
- 20 X 40
Porchbalcony
- Open Porch/Balcony
- Deck
- Patio
Property Condition
- Updated/Remodeled
Property Group Id
- 19990816212109142258000000
Property Type
- Single Family
Rentals Allowed
- With Restrictions
Sqft Source
- Property Data Card
Total Number Of Units
- 0.00
Utilities
- FKAA
- Other - See Remarks
- Municipal Sewer
Vehicle Storage
- Garage
- Off Street Parking
- Guest Parking
- Assigned Parking
- Auto Door Opener
Water View
- Ocean View
- Open Water View
Windowsdoors
- Sliding Glass Doors
- Impact Rstnce Window
- Impact Rstnce Doors
Zoning
- IS - Improved Subivision District


