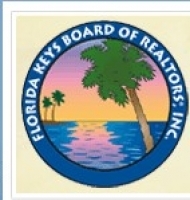Waterfront Description
- None
Absolute Longitude
- 81.782905
Appliances
- Washer
- Stainless Steel Appliance(s)
- Wine Cooler
- Ice Machine
- Disposal
- Microwave
- Oven
- Refrigerator
- Dishwasher
- Dryer
Association Info 1st Right Of Refusal
- No
Association Info Assoc Approval Req
- No
Association Info Association Fee
- 0.00
Association Info Condo Doc S
- No
Association Info Maintenance Fee
- 0.00
Association Info Mandatory Home Owners Asc
- No
Association Info Voluntary Home Owners Asc
- No
Construction
- CBS
- Combo Construction
- Stucco
- Concrete
Cooling
- Central Air
- Ceiling Fans(s)
Exterior Features
- Fencing
- Sprinkler System
- Outdoor Shower
- Lanai
- Lighting
- Rain Gutters
Gf Interior Features
- Tankless Hot Wtr Htr
- LED Lighting
- Low Flow Toilets
- Programmable Thermst
Heating
- Central
- Zoned
- Solar
- Exhaust Fan
- ENERGY STAR Qualified Equipment
- Electric
Interior Features
- Wet Bar
- Bar
- Quartz Countertops
- Built-in Cabinets
- Storage
- Smoke Alarms
- Entrance Foyer
- Split Bedroom
Kw Neighborhood
- Midtown West
Neighborhood Feature
- Fire Hydrant
Pool Info
- In Ground
- Decked
- Concrete
- Salt Water
Pool Info Dimensions
- 12' x 19' & 9' x 13'
Pool Info Other Material
- YES
Porchbalcony
- Open Porch/Balcony
- Deck
- Patio
Pre Wired
- Cable
- Optical
- Cat 5
- Surround Sound
Property Condition
- New Construction
Property Group Id
- 19990816212109142258000000
Property Type
- Single Family
Rentals Allowed
- With Restrictions
Sqft Source
- Builder/Architect
Total Number Of Units
- 1.00
Utilities
- FKAA
- Solar Power
- Water Separate Meter
- Elect Separate Meter
- Municipal Sewer
Vehicle Storage
- Off Street Parking
Windowsdoors
- Glass Doors
- Impact Rstnce Window
- Casement
- Impact Rstnce Doors
- Awning Windows
- Aluminum Windows
- Sliding Glass Doors


