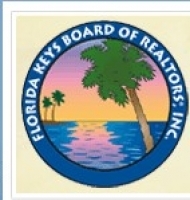83283 Old Highway, ISLAMORADA, FL 33036
MLS#: 611489 ( Single Family ) - Street Address: 83283 Old Highway
- Viewed: 5
- Price: $13,995,000
- Price sqft: $2,090
- Waterfront: Yes
- Waterfront Type: Oceanfront,Open Water
- Year Built: 2001
- Bldg sqft: 6696
- Bedrooms: 7
- Total Baths: 9
- Full Baths: 8
- 1/2 Baths: 1
- Days On Market: 303
Property Location and Similar Properties
Features
Waterfront Description
- Oceanfront
- Open Water
Absolute Longitude
- 80.616136
Appliances
- Washer
- Stainless Steel Appliance(s)
- Wine Cooler
- Gas Appliances
- Freezer
- Disposal
- Microwave
- Oven
- Range
- Refrigerator
- Dishwasher
- Dryer
Association Info 1st Right Of Refusal
- No
Association Info Association Fee
- 0.00
Association Info Mandatory Home Owners Asc
- No
Cooling
- Central Air
- Ceiling Fans(s)
Exterior Features
- Bar
- Storage
- Sandy Beach
- Privacy Wall/Fence
- Lanai
- Lighting
- Hot Tub
- Detached Guest Qtrs
- Fruit Tree(s)
- Fencing
Interior Features
- Drapes/Blinds Incl
- Built-in Cabinets
- Quartz Countertops
- Walk-in Closet(s)
- Split Bedroom
- Cathedral Ceilings
- Wet Bar
Legal Description
- THE RUSSELL EST PB2-14-15 UPPER MATCMBE SWLY 70 FT TRACT 16 AND ALL OF TR 17 OR563-383 OR829-1406 OR982-1382 OR1268-222
Neighborhood Feature
- Bike Paths
Parcel Num
- 00404140-000000
Porchbalcony
- Open Porch/Balcony
- Patio
Property Condition
- New Construction
- Updated/Remodeled
Property Group Id
- 19990816212109142258000000
Property Type
- Single Family
Sqft Source
- Builder/Architect
Total Number Of Units
- 0.00
Utilities
- FKAA
- Whole House Generatr
- Elect Separate Meter
- Buyer to Verify
- Municipal Sewer
Water View
- Ocean View
- Open Water View
Windowsdoors
- French Doors
- Impact Rstnce Window
- Impact Rstnce Doors
- Sliding Glass Doors
- Glass Doors
Zoning
- R1 - Residential Single Family


