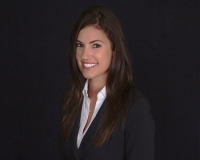853 132nd Boulevard, NEWBERRY, FL 32669
MLS#: GC532755 ( Residential ) - Street Address: 853 132nd Boulevard
- Viewed: 19
- Price: $514,900
- Price sqft: $209
- Waterfront: No
- Year Built: 2026
- Bldg sqft: 2460
- Bedrooms: 3
- Total Baths: 2
- Full Baths: 2
- Garage / Parking Spaces: 2
- Days On Market: 65
Property Location and Similar Properties
Features
Appliances
- Dishwasher
- Disposal
- Dryer
- Electric Water Heater
- Microwave
- Range
- Range Hood
- Refrigerator
- Washer
Association Amenities
- Fitness Center
- Playground
- Recreation Facilities
- Tennis Court(s)
Home Owners Association Fee
- 65.00
Home Owners Association Fee Includes
- Escrow Reserves Fund
- Recreational Facilities
Exterior Features
- Balcony
- Irrigation System
- Lighting
- Sliding Doors
Flooring
- Carpet
- Ceramic Tile
- Tile
Interior Features
- Attic Ventilator
- Cathedral Ceiling(s)
- Ceiling Fans(s)
- High Ceilings
- Living Room/Dining Room Combo
- Open Floorplan
- Skylight(s)
- Solid Surface Counters
- Solid Wood Cabinets
- Split Bedroom
- Vaulted Ceiling(s)
- Walk-In Closet(s)
Legal Description
- SPRING LAKE OF CLEARWATER LOT 66
Lot Features
- City Limits
- Level
- Sidewalk
- Paved
- Private
Area Major
- 33763 - Clearwater
Parcel Number
- 36-28-15-84975-000-0660
Parking Features
- Garage Door Opener
Utilities
- Cable Available
- Fire Hydrant
- Street Lights
- Underground Utilities
Virtual Tour Url
- www.DietzTeam.com


