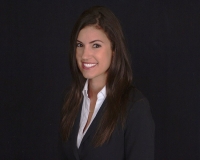7751 85th Lane, Trenton, FL 32693
MLS#: 2255206 ( Residential ) - Street Address: 7751 85th Lane
- Viewed: 16
- Price: $1,200,000
- Price sqft: $651
- Waterfront: No
- Year Built: 2017
- Bldg sqft: 1843
- Bedrooms: 3
- Total Baths: 2
- Full Baths: 2
- Garage / Parking Spaces: 3
Property Location and Similar Properties
Features
Possible Terms
- Cash
- Conventional
Appliances
- Dishwasher
- Dryer
- Electric Range
- Electric Water Heater
- Gas Oven
- Gas Range
- Microwave
- Refrigerator
- Washer
- Water Softener Owned
Exterior Features
- Outdoor Kitchen
- Outdoor Shower
Fencing
- Cross Fenced
- Fenced
- Full
- Wire
- Wood
Flooring
- Carpet
- Laminate
- Tile
High School
- Not Zoned for Hernando
Interior Features
- Breakfast Bar
- Ceiling Fan(s)
- Eat-in Kitchen
- Kitchen Island
- Open Floorplan
- Pantry
- Primary Bathroom - Shower No Tub
- Split Bedrooms
- Walk-In Closet(s)
- Split Plan
Legal Description
- COM AT SE/C OF NW/4 OF SW/4AS POB THENCE GO ON E LN N222.60 FT GO W 1117.83 FT TOERLY R/W OF SCL RR PT BEINGON CURVE GO ON SD R/W LN ONCURVE SERLY AN ARC DISTANCEOF 241.62 FT GO E 1192.94 FTTO POB CONT 6.07 AC 93/693
Lot Features
- Agricultural
- Cleared
- Cul-De-Sac
- Farm
Middle School
- Not Zoned for Hernando
Other Structures
- Barn(s)
- Outdoor Kitchen
- Shed(s)
- Workshop
Parcel Number
- 17-10-14-0000-0022-0020
Parking Features
- Attached
- Covered
- Garage
- Garage Door Opener
- Varies by Unit
Pool Features
- In Ground
- Screen Enclosure
Road Frontage Type
- County Road
School Elementary
- Not Zoned for Hernando
Utilities
- Electricity Connected
- Water Connected
- Propane


