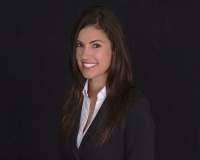708 44th Road, Ocala, FL 34480
MLS#: OM710169 ( Residential ) - Street Address: 708 44th Road
- Viewed: 3
- Price: $2,950,000
- Price sqft: $298
- Waterfront: No
- Year Built: 2000
- Bldg sqft: 9902
- Bedrooms: 4
- Total Baths: 5
- Full Baths: 5
- Garage / Parking Spaces: 4
- Days On Market: 1
Property Location and Similar Properties
Features
Appliances
- BarFridge
- BuiltInOven
- Cooktop
- Dishwasher
- ExhaustFan
- Disposal
- Microwave
Home Owners Association Fee
- 0.00
Exterior Features
- OutdoorKitchen
High School
- Belleview High School
Interior Features
- CrownMolding
- EatInKitchen
- HighCeilings
- MainLevelPrimary
- OpenFloorplan
- StoneCounters
- SplitBedrooms
- WalkInClosets
- WindowTreatments
Legal Description
- SEC 32 TWP 15 RGE 22 COM AT THE SE COR OF FRAC SEC 32 TH N 00-34-12 W 30 FT TO A POINT ON THE N ROW LINE OF SE 52ND ST (BUFFINGTON RD 60 FT WIDE) TH S 89-25-48 W ALONG SAID N ROW LINE 1768.80 FT TH N 00-34-12 W 809.74 FT TH S 89-25-48 W 313.84 FT SAI D POINT BEING W 2090.96 FT AND N 819.36 FT OF AFORESAID SE COR OF FRAC SEC 32 BEARING S 89-25-48 TH CONT S 89-25-48 W 493.13 FT TH N 00-34-12 W 253.42 FT TO THE POB TH CONT N 00-34-12 W 1404.21 FT TH S 84-16-07 W 2186.75 FT TO A POINT ON THE ELY ROW LINE OF CR 475 (66 FT WIDE) TH N 07-47-00 E ALONG SAID ELY ROW LINE 41.14 FT TH N 84-16-07 E 2180.75 FT TH N 89-25-48 E 849.11 FT TH S 469.21 FT TH S 46-47-40 W 392.40 FT TH CONT ALONG SAID NWLY BDY S 37-27-20 W 900.56 FT TH S 89-25-48 W 1 FT TO
Middle School
- Osceola Middle School
Parcel Number
- 30597-006-00
School Elementary
- Shady Hill Elementary School
Virtual Tour Url
- https://www.propertypanorama.com/instaview/stellar/OM710169

