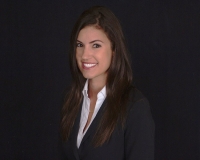8013 Gray Kingbird Drive, Winter Garden, FL 34787
MLS#: O6339629 ( Residential ) - Street Address: 8013 Gray Kingbird Drive
- Viewed: 3
- Price: $999,000
- Price sqft: $209
- Waterfront: No
- Year Built: 2019
- Bldg sqft: 4773
- Bedrooms: 4
- Total Baths: 5
- Full Baths: 5
- Garage / Parking Spaces: 2
- Days On Market: 28
Property Location and Similar Properties
Features
Possible Terms
- Cash
- Conventional
- VaLoan
Appliances
- BuiltInOven
- Cooktop
- Dryer
- Dishwasher
- Disposal
- Microwave
- Refrigerator
- RangeHood
- TanklessWaterHeater
- Washer
Association Amenities
- Clubhouse
- FitnessCenter
Home Owners Association Fee
- 241.85
Home Owners Association Fee Includes
- MaintenanceGrounds
- Pools
Exterior Features
- SprinklerIrrigation
- OutdoorKitchen
Flooring
- Carpet
- CeramicTile
- Wood
High School
- Horizon High School
Interior Features
- TrayCeilings
- EatInKitchen
- HighCeilings
- KitchenFamilyRoomCombo
- MainLevelPrimary
- OpenFloorplan
- StoneCounters
- UpperLevelPrimary
- WalkInClosets
Legal Description
- SUMMERLAKE PD PHASE 4B 90/33 LOT 250
Middle School
- Hamlin Middle
Area Major
- 34787 - Winter Garden/Oakland
Parcel Number
- 33-23-27-8322-02-500
Pets Allowed
- CatsOk
- DogsOk
Pool Features
- Heated
- InGround
- SaltWater
- Community
School Elementary
- Summerlake Elementary
Utilities
- CableAvailable
- ElectricityConnected
- NaturalGasConnected
- HighSpeedInternetAvailable
- SewerConnected
- WaterConnected
Virtual Tour Url
- https://www.propertypanorama.com/instaview/stellar/O6339629

