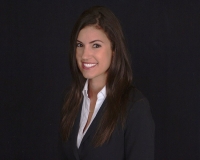11807 Cross Vine Drive, Riverview, FL 33579
MLS#: O6332059 ( Residential ) - Street Address: 11807 Cross Vine Drive
- Viewed: 16
- Price: $640,000
- Price sqft: $117
- Waterfront: Yes
- Wateraccess: Yes
- Waterfront Type: Pond
- Year Built: 2014
- Bldg sqft: 5468
- Bedrooms: 4
- Total Baths: 5
- Full Baths: 4
- 1/2 Baths: 1
- Garage / Parking Spaces: 3
- Days On Market: 57
Property Location and Similar Properties
Features
Possible Terms
- Cash
- Conventional
- FHA
- VaLoan
Waterfront Description
- Pond
Appliances
- Dryer
- Dishwasher
- Microwave
- Range
- Refrigerator
- WaterSoftener
- Washer
Home Owners Association Fee
- 231.00
Flooring
- Carpet
- EngineeredHardwood
- Tile
Interior Features
- BuiltInFeatures
- DryBar
- HighCeilings
- KitchenFamilyRoomCombo
- SplitBedrooms
- UpperLevelPrimary
- WalkInClosets
- WoodCabinets
Legal Description
- WATERLEAF PHASE 1B LOT 17 BLOCK 5
Middle School
- Eisenhower-HB
Area Major
- 33579 - Riverview
Parcel Number
- U-10-31-20-9W1-000005-00017.0
Pool Features
- InGround
- ScreenEnclosure
- SaltWater
- Community
School Elementary
- Summerfield-HB
Utilities
- CableAvailable
- FiberOpticAvailable
- HighSpeedInternetAvailable
Virtual Tour Url
- https://www.propertypanorama.com/instaview/stellar/O6332059

