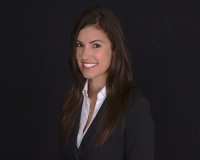10948 Ivory Springs Lane Sw, Port Saint Lucie, FL 34987
MLS#: RX-11101374 ( Single Family Detached ) - Street Address: 10948 Ivory Springs Lane Sw
- Viewed: 7
- Price: $865,000
- Price sqft: $0
- Waterfront: Yes
- Wateraccess: Yes
- Year Built: 2019
- Bldg sqft: 0
- Bedrooms: 3
- Total Baths: 2
- Full Baths: 2
- 1/2 Baths: 1
- Garage / Parking Spaces: 3
- Days On Market: 27
Property Location and Similar Properties
Features
Absolute Longitude
- 80.437188
Construction
- Block
- CBS
- Stucco
Dining Area
- Breakfast Area
- Formal
- Snack Bar
Elementary School
- Windmill Point Elementary
Equipment Appliances Included
- Auto Garage Open
- Cooktop
- Dishwasher
- Disposal
- Dryer
- Ice Maker
- Microwave
- Refrigerator
- Smoke Detector
- Wall Oven
- Washer
- Washer/Dryer Hookup
- Water Heater - Gas
Exterior Features
- Auto Sprinkler
- Covered Patio
- Room for Pool
- Screened Patio
- Zoned Sprinkler
High School
- St. Lucie West Centennial High
Home Owners Association Poa Coa Monthly
- 452.33
Homeowners Assoc
- Mandatory
Housing For Older Persons Act
- Yes-Verified
Interior Features
- Built-in Shelves
- Ctdrl/Vault Ceilings
- Custom Mirror
- Decorative Fireplace
- Fireplace(s)
- Foyer
- Kitchen Island
- Laundry Tub
- Pantry
- Split Bedroom
- Volume Ceiling
- Walk-in Closet
Legal Desc
- RIVERLAND PARCEL A - PLAT FIVE (PB 78-17) LOT 322
Lot Description
- < 1/4 Acre
- Paved Road
- Sidewalks
Membership Fee Required
- No
Middle School
- Southern Oaks Middle School
Parking
- 2+ Spaces
- Driveway
- Garage - Attached
Pet Restrictions
- No Aggressive Breeds
Property Group Id
- 19990816212109142258000000
Property Type
- Single Family Detached
Roof
- Concrete Tile
- Flat Tile
Security
- Burglar Alarm
- Gate - Manned
- Private Guard
- Security Patrol
- Security Sys-Owned
Storm Protection Impact Glass
- Complete
Subdivision Information
- Basketball
- Bike - Jog
- Billiards
- Bocce Ball
- Cafe/Restaurant
- Clubhouse
- Dog Park
- Fitness Center
- Fitness Trail
- Indoor Pool
- Manager on Site
- Pickleball
- Pool
- Spa-Hot Tub
- Tennis
- Whirlpool
- Workshop
Total Building Sqft
- 2580.00
Utilities
- Cable
- Electric
- Gas Natural
- Public Sewer
- Public Water
Virtual Tour Url
- https://www.zillow.com/view-imx/09e221de-1bb3-44ea-a9ae-0b8b57503b45?setAttribution=mls&wl=true&initialViewType=pano&utm_source=dashboard
Window Treatments
- Drapes
- Impact Glass
- Plantation Shutters

