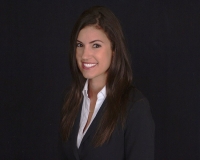Absolute Longitude
- 80.337074
Cooling
- Ceiling Fan
- Central
Design
- < 4 Floors
- Multi-Level
Dining Area
- Dining-Living
- Dining/Kitchen
Elementary School
- Lakeside Elementary School
Equipment Appliances Included
- Auto Garage Open
- Dishwasher
- Disposal
- Dryer
- Microwave
- Range - Gas
- Refrigerator
- Smoke Detector
- Storm Shutters
- Washer
- Water Heater - Elec
Exterior Features
- Awnings
- Built-in Grill
- Cabana
- Covered Patio
- Custom Lighting
- Fence
- Open Patio
- Shutters
- Summer Kitchen
Flooring
- Laminate
- Tile
- Wood Floor
Furnished
- Furniture Negotiable
- Unfurnished
High School
- Charles W Flanagan High School
Home Owners Association Poa Coa Monthly
- 339.00
Homeowners Assoc
- Mandatory
Housing For Older Persons Act
- No Hopa
Interior Features
- Built-in Shelves
- Closet Cabinets
- Ctdrl/Vault Ceilings
- Decorative Fireplace
- Entry Lvl Lvng Area
- Fire Sprinkler
- Kitchen Island
- Pantry
- Split Bedroom
- Upstairs Living Area
- Volume Ceiling
- Walk-in Closet
Legal Desc
- PEMBROKE FALLS-PHASE 4A 163-35 B LOT 98 BLK 6
Lot Description
- < 1/4 Acre
- West of US-1
Membership
- No Membership Avail
Membership Fee Required
- No
Middle School
- Walter C. Young Middle School
Parking
- 2+ Spaces
- Driveway
- Garage - Attached
Property Group Id
- 19990816212109142258000000
Property Type
- Single Family Detached
Security
- Gate - Manned
- Security Patrol
Storm Protection Impact Glass
- Partial
Storm Protection Panel Shutters
- Partial
Subdivision Information
- Clubhouse
- Community Room
- Fitness Center
- Game Room
- Internet Included
- Manager on Site
- Pickleball
- Playground
- Pool
- Street Lights
- Tennis
Total Building Sqft
- 3345.00
Utilities
- Cable
- Electric
- Public Sewer
- Public Water
Window Treatments
- Blinds
- Drapes

