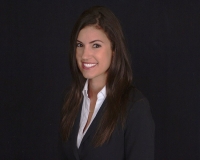7999 Chilton Drive, ORLANDO, FL 32836
MLS#: O6342273 ( Residential ) - Street Address: 7999 Chilton Drive
- Viewed: 35
- Price: $1,798,000
- Price sqft: $252
- Waterfront: No
- Year Built: 2015
- Bldg sqft: 7129
- Bedrooms: 7
- Total Baths: 8
- Full Baths: 7
- 1/2 Baths: 1
- Garage / Parking Spaces: 3
- Days On Market: 9
Additional Information
- Geolocation: 28.4099 / -81.5022
- County: ORANGE
- City: ORLANDO
- Zipcode: 32836
- Subdivision: Parkside Ph 2
- Provided by: COMPASS FLORIDA, LLC
- Contact: Caroline De Castro Marcellini
- 305-851-2820

- DMCA Notice
-
Property Location and Similar Properties
Features
Appliances
- Bar Fridge
- Built-In Oven
- Cooktop
- Dishwasher
- Disposal
- Dryer
- Electric Water Heater
- Freezer
- Ice Maker
- Microwave
- Range Hood
- Refrigerator
- Solar Hot Water
- Washer
- Water Filtration System
- Wine Refrigerator
Home Owners Association Fee
- 435.00
Association Name
- Pierre Rene - ext 5325
Association Phone
- 866-743-2573
Exterior Features
- Garden
- Outdoor Grill
- Outdoor Kitchen
- Outdoor Shower
- Private Mailbox
- Sauna
- Sliding Doors
Flooring
- Luxury Vinyl
- Vinyl
Interior Features
- Built-in Features
- Ceiling Fans(s)
- Crown Molding
- Dry Bar
- Eat-in Kitchen
- High Ceilings
- Kitchen/Family Room Combo
- Open Floorplan
- Primary Bedroom Main Floor
- Solid Surface Counters
- Stone Counters
- Thermostat
- Walk-In Closet(s)
- Wet Bar
- Window Treatments
Legal Description
- PARKSIDE PHASE 2 82/53 LOT 133
Area Major
- 32836 - Orlando/Dr. Phillips/Bay Vista
Parcel Number
- 10-24-28-6654-01-330
Pets Allowed
- Breed Restrictions
- Cats OK
- Dogs OK
Pool Features
- In Ground
- Lighting
Virtual Tour Url
- https://www.propertypanorama.com/instaview/stellar/O6342273


