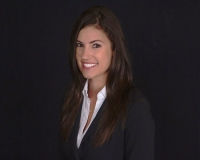736 Forest Glen Court, MAITLAND, FL 32751
MLS#: O6332033 ( Residential ) - Street Address: 736 Forest Glen Court
- Viewed: 111
- Price: $479,899
- Price sqft: $221
- Waterfront: No
- Year Built: 1973
- Bldg sqft: 2175
- Bedrooms: 4
- Total Baths: 2
- Full Baths: 2
- Garage / Parking Spaces: 2
- Days On Market: 140
Property Location and Similar Properties
Features
Appliances
- Dishwasher
- Disposal
- Microwave
- Range
- Refrigerator
Home Owners Association Fee
- 0.00
Exterior Features
- French Doors
- Rain Gutters
- Sidewalk
Flooring
- Carpet
- Laminate
- Tile
- Vinyl
High School
- Lake Howell High
Interior Features
- Ceiling Fans(s)
- Kitchen/Family Room Combo
- Open Floorplan
- Solid Surface Counters
- Walk-In Closet(s)
Legal Description
- LOT 437 FOREST BROOK SEC 5 PB 17 PG 26
Lot Features
- Cul-De-Sac
- Private
- Sidewalk
- Paved
Area Major
- 32751 - Maitland / Eatonville
Parcel Number
- 28-21-30-508-0000-4370
Parking Features
- Driveway
- Garage Door Opener
Pool Features
- In Ground
- Tile
Possession
- Close Of Escrow
School Elementary
- English Estates Elementary
Utilities
- Cable Available
- Electricity Connected
- Phone Available
- Sewer Connected
- Water Connected
Virtual Tour Url
- https://www.zillow.com/view-imx/50c6e572-6d7c-480a-862d-4315efaaac61?setAttribution=mls&wl=true&initialViewType=pano&utm_source=dashboard


