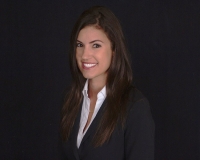548 Hyer Avenue 1, ORLANDO, FL 32801
MLS#: O6311719 ( Residential ) - Street Address: 548 Hyer Avenue 1
- Viewed: 51
- Price: $540,000
- Price sqft: $264
- Waterfront: No
- Year Built: 2000
- Bldg sqft: 2043
- Bedrooms: 3
- Total Baths: 2
- Full Baths: 2
- Garage / Parking Spaces: 1
- Days On Market: 123
Property Location and Similar Properties
Features
Appliances
- Cooktop
- Dishwasher
- Disposal
- Dryer
- Electric Water Heater
- Microwave
- Refrigerator
- Washer
Home Owners Association Fee
- 0.00
Home Owners Association Fee Includes
- Insurance
- Maintenance Grounds
- Pest Control
Association Name
- Owner managed
Exterior Features
- Sidewalk
- Sprinkler Metered
Flooring
- Ceramic Tile
- Laminate
Interior Features
- Built-in Features
- Ceiling Fans(s)
- Open Floorplan
- Primary Bedroom Main Floor
- Solid Surface Counters
- Split Bedroom
- Vaulted Ceiling(s)
- Walk-In Closet(s)
- Window Treatments
Legal Description
- PALMER STREET CONDO OR 6027/2252 UNIT 1
Lot Features
- Corner Lot
- City Limits
- Landscaped
- Sidewalk
- Street Brick
Middle School
- Blankner School (K-8)
Area Major
- 32801 - Orlando
Parcel Number
- 36-22-29-6575-00-010
Parking Features
- Garage Door Opener
- On Street
Possession
- Close Of Escrow
Property Condition
- Completed
School Elementary
- Blankner Elem
Utilities
- Cable Connected
- Electricity Connected
- Natural Gas Connected
- Sewer Connected
- Sprinkler Meter
- Water Connected
Virtual Tour Url
- https://www.zillow.com/view-imx/30b96208-db59-4660-9d7f-81efcb5046bc?setAttribution=mls&wl=true&initialViewType=pano&utm_source=dashboard


