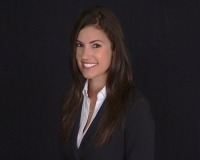Searching on:- School = George Jenkins
Single Family
- Price: $2,150,000.00
- Price sqft: $350.28 / sqft
- Days On Market: 52
- Bedrooms: 5
- Baths: 4
- Garage / Parking Spaces: 3
- Bldg sqft:
- Acreage: 0.62 acres
- Pool: Yes
- Waterfront: No
- Year Built: 2025
Single Family
- Price: $1,420,000.00
- Price sqft: $278.98 / sqft
- Days On Market: 72
- Bedrooms: 4
- Baths: 4
- Garage / Parking Spaces: 3
- Bldg sqft:
- Acreage: 0.39 acres
- Pool: Yes
- Waterfront: No
- Year Built: 2025
Single Family
- Price: $1,299,000.00
- Price sqft: $270.85 / sqft
- Previous Price: $1,249,000
- Last Price Change: 11/21/25
- Days On Market: 30
- Bedrooms: 3
- Baths: 3
- Garage / Parking Spaces: 3
- Bldg sqft:
- Acreage: 0.93 acres
- Pool: Yes
- Spa/HotTub: Yes
- Waterfront: No
- Year Built: 2006
Single Family
- Price: $1,175,000.00
- Price sqft: $209.67 / sqft
- Days On Market: 39
- Bedrooms: 4
- Baths: 4
- Garage / Parking Spaces: 3
- Bldg sqft:
- Acreage: 0.30 acres
- Pool: Yes
- Spa/HotTub: Yes
- Waterfront: No
- Year Built: 2006
Single Family
- Price: $995,000.00
- Price sqft: $219.74 / sqft
- Days On Market: 68
- Bedrooms: 4
- Baths: 4
- Garage / Parking Spaces: 3
- Bldg sqft:
- Acreage: 0.59 acres
- Pool: Yes
- Waterfront: No
- Year Built: 1987
Single Family
- Price: $950,000.00
- Price sqft: $196.69 / sqft
- Days On Market: 32
- Bedrooms: 5
- Baths: 4
- Garage / Parking Spaces: 3
- Bldg sqft:
- Acreage: 0.32 acres
- Pool: Yes
- Waterfront: No
- Year Built: 2004
Single Family
- Price: $899,999.00
- Price sqft: $159.92 / sqft
- Days On Market: 41
- Bedrooms: 5
- Baths: 5
- Garage / Parking Spaces: 2
- Bldg sqft:
- Acreage: 0.37 acres
- Pool: No
- Waterfront: Yes
- Wateraccess: Yes
- Waterfront Type: Lake Front
- Year Built: 2004
Single Family
- Price: $879,000.00
- Price sqft: $153.48 / sqft
- Previous Price: $885,000
- Last Price Change: 12/09/25
- Days On Market: 215
- Bedrooms: 4
- Baths: 5
- Garage / Parking Spaces: 3
- Bldg sqft:
- Acreage: 0.30 acres
- Pool: Yes
- Spa/HotTub: Yes
- Waterfront: No
- Year Built: 2003
Single Family
- Price: $875,000.00
- Price sqft: $210.24 / sqft
- Previous Price: $890,000
- Last Price Change: 12/10/25
- Days On Market: 49
- Bedrooms: 6
- Baths: 4
- Garage / Parking Spaces: 3
- Bldg sqft:
- Acreage: 0.33 acres
- Pool: Yes
- Waterfront: No
- Year Built: 1994
Single Family
- Price: $829,900.00
- Price sqft: $184.01 / sqft
- Days On Market: 10
- Bedrooms: 4
- Baths: 3
- Garage / Parking Spaces: 2
- Bldg sqft:
- Acreage: 0.48 acres
- Pool: Yes
- Community Pool: Yes
- Spa/HotTub: Yes
- Waterfront: No
- Year Built: 2004











