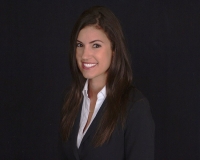1084 170th Street, SUMMERFIELD, FL 34491
MLS#: S5135175 ( Residential ) - Street Address: 1084 170th Street
- Viewed: 3
- Price: $1,250,000
- Price sqft: $3
- Waterfront: No
- Year Built: 2004
- Bldg sqft: 435600
- Bedrooms: 7
- Total Baths: 6
- Full Baths: 5
- 1/2 Baths: 1
- Garage / Parking Spaces: 6
- Days On Market: 3
Property Location and Similar Properties
Features
Accessibility Features
- Accessible Bedroom
- Accessible Doors
- Accessible Full Bath
Appliances
- Bar Fridge
- Convection Oven
- Dishwasher
- Disposal
- Dryer
- Gas Water Heater
- Microwave
- Refrigerator
- Washer
- Wine Refrigerator
Home Owners Association Fee
- 0.00
Exterior Features
- French Doors
- Garden
- Lighting
- Private Mailbox
- Rain Gutters
- Sprinkler Metered
- Storage
Flooring
- Ceramic Tile
- Tile
- Wood
High School
- Belleview High School
Interior Features
- Ceiling Fans(s)
- Central Vaccum
- Eat-in Kitchen
- High Ceilings
- Living Room/Dining Room Combo
- Open Floorplan
- Primary Bedroom Main Floor
- Solid Wood Cabinets
- Vaulted Ceiling(s)
- Walk-In Closet(s)
Legal Description
- SEC 32 TWP 17 RGE 22 NW 1/4 OF NE 1/4 OF NE 1/4 EXC N 15 FT THEREOF
Lot Features
- Farm
- Landscaped
- Oversized Lot
- Pasture
- Unpaved
- Unincorporated
Middle School
- Belleview Middle School
Area Major
- 34491 - Summerfield
Other Structures
- Additional Single Family Home
- Boat House
- Cabana
- Finished RV Port
- Gazebo
- Guest House
- Other
- Shed(s)
- Storage
- Workshop
Parcel Number
- 44867-001-00
Pool Features
- Auto Cleaner
- Chlorine Free
- Heated
- In Ground
- Outside Bath Access
- Salt Water
- Screen Enclosure
- Vinyl
School Elementary
- Marion Oaks Elementary School
Utilities
- Electricity Available
- Electricity Connected
- Propane
- Sprinkler Meter
- Sprinkler Well
- Underground Utilities
- Water Available
- Water Connected
View
- Garden
- Pool
- Trees/Woods
Virtual Tour Url
- https://www.propertypanorama.com/instaview/stellar/S5135175


