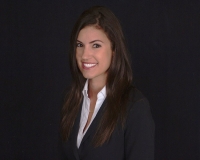9028 Sunray Cove, PARRISH, FL 34219
MLS#: A4659494 ( Residential ) - Street Address: 9028 Sunray Cove
- Viewed: 37
- Price: $827,000
- Price sqft: $244
- Waterfront: No
- Year Built: 2024
- Bldg sqft: 3385
- Bedrooms: 3
- Total Baths: 3
- Full Baths: 3
- Garage / Parking Spaces: 3
- Days On Market: 38
Property Location and Similar Properties
Features
Appliances
- Built-In Oven
- Cooktop
- Dishwasher
- Disposal
- Dryer
- Range Hood
- Refrigerator
- Tankless Water Heater
- Washer
- Wine Refrigerator
Association Amenities
- Cable TV
- Clubhouse
- Fitness Center
- Gated
- Handicap Modified
- Recreation Facilities
- Shuffleboard Court
Home Owners Association Fee
- 402.00
Home Owners Association Fee Includes
- Guard - 24 Hour
- Cable TV
- Pool
- Private Road
- Recreational Facilities
Association Name
- Access Management- Deb Mason
Association Phone
- 941-277-5041
Exterior Features
- Hurricane Shutters
- Sidewalk
- Sliding Doors
- Sprinkler Metered
Flooring
- Carpet
- Ceramic Tile
- Tile
High School
- Parrish Community High
Interior Features
- Ceiling Fans(s)
- Coffered Ceiling(s)
- Crown Molding
- High Ceilings
- In Wall Pest System
- Open Floorplan
- Primary Bedroom Main Floor
- Smart Home
- Solid Surface Counters
- Solid Wood Cabinets
- Split Bedroom
- Thermostat
- Tray Ceiling(s)
- Walk-In Closet(s)
- Window Treatments
Legal Description
- LOT 771
- DEL WEBB AT BAYVIEW PH III PI#6062.5495/9
Middle School
- Buffalo Creek Middle
Area Major
- 34219 - Parrish
Parking Features
- Driveway
- Garage Door Opener
Pets Allowed
- Cats OK
- Dogs OK
Property Condition
- Completed
School Elementary
- Virgil Mills Elementary
Utilities
- Electricity Connected
- Natural Gas Connected
- Public
- Sewer Connected
- Sprinkler Recycled
- Underground Utilities
- Water Connected
Virtual Tour Url
- https://www.propertypanorama.com/instaview/stellar/A4659494


