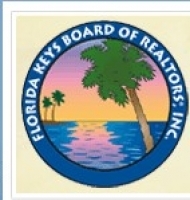100 List Street, ISLAMORADA, FL 33036
MLS#: 615395 ( Single Family ) - Street Address: 100 List Street
- Viewed: 1
- Price: $6,395,000
- Price sqft: $2,118
- Waterfront: Yes
- Waterfront Type: Bay Front,Open Water,Gulf Front
- Year Built: 2014
- Bldg sqft: 3019
- Bedrooms: 3
- Total Baths: 3
- Full Baths: 2
- 1/2 Baths: 1
- Days On Market: 38
Property Location and Similar Properties
Features
Waterfront Description
- Bay Front
- Open Water
- Gulf Front
Absolute Longitude
- 80.63013
Accessibility Feat
- Accessible Elevator Installed
- Other See Remarks
Appliances
- Washer
- Water Purification
- Stainless Steel Appliance(s)
- Solar Hot Water
- Microwave
- Oven
- Range
- Refrigerator
- Dishwasher
- Dryer
Association Info 1st Right Of Refusal
- No
Association Info Association Fee
- 0.00
Association Info Mandatory Home Owners Asc
- No
Construction
- Concrete
- ICFs (Insulated Concrete Forms)
Cooling
- Central Air
- Ceiling Fans(s)
Exterior Features
- Built-in Grill
- Storage
- Sprinkler System
- Outdoor Shower
- Outdoor Kitchen
- Lighting
- Rain Gutters
- Fruit Tree(s)
- Fencing
Gf Bldg Materials
- Double Paned Windows
- Low Voc Paint/Adhsvs
Gf Interior Features
- Solar Water Heater
- LED Lighting
- Dual Flush
- Low Flow Toilets
- Programmable Thermst
Gf Utilities
- Solar Panels
- Net Metered
- Cistern
Interior Features
- Drapes/Blinds Incl
- Window Treatments
- Granite Counter Top
- Other
- Walk-in Closet(s)
- Storage
- Smoke Alarms
- Security System
- Elevator
- Entrance Foyer
- Pantry
Legal Description
- SQR 6 PT LOT 1 STRATTONS SUBD PB2-38 UPPER MATECUMBE G24-94 G35-254 G37-403 (see deed)
Neighborhood Feature
- Fire Hydrant
Parcel Num
- 00399780-000000
Pool Info
- Salt Water
- Concrete
Pool Info Other
- 2nd Floor Location
Porchbalcony
- Open Porch/Balcony
- Deck
- Patio
- Roof Top Deck
Property Group Id
- 19990816212109142258000000
Property Type
- Single Family
Security
- Electric Gate
- Central Station Sys
- On Premises System
- Secured Building
Total Number Of Units
- 1.00
Utilities
- FKAA
- Solar Power
- Water Separate Meter
- Elect Separate Meter
- Municipal Sewer
- Cistern
Vehicle Storage
- Garage
- Trailer Storage
- Covered Parking
- Off Street Parking
- Guest Parking
- Open Parking
- Auto Door Opener
- Attached
Virtual Tour Url
- https://youtu.be/YELriVtiCTM?si=GRYNJqRvc7hJfhPi
Water View
- Bay/Gulf View
- Open Water View
Windowsdoors
- Sash/Screen Window
- Impact Rstnce Window
- Impact Rstnce Doors
- Sliding Glass Doors
- Glass Doors
- French Doors
- Double Hung Windows
Zoning
- RE - Residential Estate


