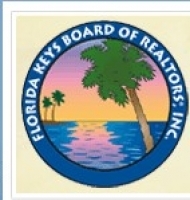1701 Patricia Street, KEY WEST, FL 33040
MLS#: 613792 ( Single Family ) - Street Address: 1701 Patricia Street
- Viewed: 8
- Price: $2,525,000
- Price sqft: $1,094
- Waterfront: No
- Waterfront Type: None
- Year Built: 1958
- Bldg sqft: 2309
- Bedrooms: 3
- Total Baths: 3
- Full Baths: 3
- Days On Market: 196
Property Location and Similar Properties
Features
Waterfront Description
- None
Absolute Longitude
- 81.78042
Appliances
- Washer
- Stainless Steel Appliance(s)
- Wine Cooler
- Ice Machine
- Gas Appliances
- Disposal
- Microwave
- Oven
- Refrigerator
- Dishwasher
- Dryer
Association Info 1st Right Of Refusal
- No
Association Info Association Fee
- 0.00
Association Info Mandatory Home Owners Asc
- No
Cooling
- Central Air
- Ductless
- Ceiling Fans(s)
Exterior Features
- Fencing
- Storage
- Sprinkler System
- Privacy Wall/Fence
- Outdoor Shower
- Lighting
- Rain Gutters
Interior Features
- Drapes/Blinds Incl
- Window Treatments
- Built-in Cabinets
- Walk-in Closet(s)
- Storage
- Smoke Alarms
- Split Bedroom
Kw Neighborhood
- Midtown West
Legal Description
- BK 2 LT 13 KW PEARLMANS SUB PB3-65 OR307-251/52 OR427-365/66 OR759-309 OR862-2005 OR1432-806/13FJ OR1786-2399 OR2800-482
Parcel Num
- 00061880-000000
Pool Info
- In Ground
- Decked
- Concrete
Property Condition
- Updated/Remodeled
Property Group Id
- 19990816212109142258000000
Property Type
- Single Family
Rentals Allowed
- With Restrictions
Sqft Source
- Property Data Card
Total Number Of Units
- 0.00
Utilities
- FKAA
- Water Separate Meter
- Cable Available
- Elect Separate Meter
- Buyer to Verify
Virtual Tour Url
- https://view.ricoh360.com/b83b99e2-cd5b-4be6-bcf0-372478d9acef?type=compact&floorplans=false
Windowsdoors
- Impact Rstnce Window
- Impact Rstnce Doors


