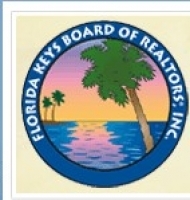3741 Eagle Avenue, KEY WEST, FL 33040
MLS#: 612513 ( Single Family ) - Street Address: 3741 Eagle Avenue
- Viewed: 1
- Price: $4,500,000
- Price sqft: $1,640
- Waterfront: No
- Waterfront Type: None
- Year Built: 2024
- Bldg sqft: 2744
- Bedrooms: 3
- Total Baths: 4
- Full Baths: 3
- 1/2 Baths: 1
- Days On Market: 230
Property Location and Similar Properties
Features
Waterfront Description
- None
Absolute Longitude
- 81.753681
Accessibility Feat
- Accessible Full Bath
- Other See Remarks
Appliances
- Washer
- Stainless Steel Appliance(s)
- Wine Cooler
- Freezer
- Disposal
- Microwave
- Oven
- Range
- Refrigerator
- Dishwasher
- Dryer
Association Info 1st Right Of Refusal
- No
Association Info Association Fee
- 0.00
Association Info Mandatory Home Owners Asc
- No
Cooling
- Central Air
- Ceiling Fans(s)
Exterior Features
- Fencing
- Water Display
- Storage
- Sprinkler System
- Privacy Wall/Fence
- Outdoor Shower
- Lighting
- Rain Gutters
- Detached Guest Qtrs
Gf Interior Features
- Tankless Hot Wtr Htr
- Dual Flush
- Low Flow Toilets
Interior Features
- Cathedral Ceilings
- Tray Ceilings
- Quartz Countertops
- Smoke Alarms
- Walk-in Closet(s)
- Storage
- Entrance Foyer
- Pantry
- Split Bedroom
Legal Description
- KW FWDN SUB PLAT 1 PB1-155 LOT 2 & THE E'LY 40 FT OF LOT 3 SQR 13 G46-120 G46-385
Pool Info
- In Ground
- Concrete
- Salt Water
- Above Ground
Pool Info Dimensions
- 23 x 13
Porchbalcony
- Open Porch/Balcony
- Patio
Property Condition
- New Construction
Property Group Id
- 19990816212109142258000000
Property Type
- Single Family
Rentals Allowed
- With Restrictions
Sqft Source
- Builder/Architect
Utilities
- FKAA
- Whole House Generatr
- Municipal Sewer
Vehicle Storage
- Garage
- Covered Parking
- Off Street Parking
- Auto Door Opener
- Carport
Windowsdoors
- Glass Doors
- Impact Rstnce Window
- Impact Rstnce Doors
- Sliding Glass Doors


