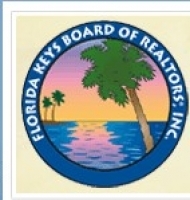104 Coral Way, KEY LARGO, FL 33037
MLS#: 611733 ( Single Family ) - Street Address: 104 Coral Way
- Viewed: 3
- Price: $2,149,000
- Price sqft: $819
- Waterfront: Yes
- Waterfront Type: Canal Front
- Year Built: 2009
- Bldg sqft: 2625
- Bedrooms: 4
- Total Baths: 4
- Full Baths: 2
- 1/2 Baths: 2
- Days On Market: 287
Property Location and Similar Properties
Features
Waterfront Description
- Canal Front
Absolute Longitude
- 80.462494
Accessibility Feat
- Accessible Elevator Installed
Appliances
- Washer
- Stainless Steel Appliance(s)
- Wine Cooler
- Ice Machine
- Gas Appliances
- Freezer
- Disposal
- Microwave
- Oven
- Range
- Refrigerator
- Dishwasher
- Dryer
Association Info 1st Right Of Refusal
- No
Association Info Association Fee
- 173.00
Association Info Assocmnt Fee Per
- Monthly
Association Info Mandatory Home Owners Asc
- Yes
Construction
- Concrete
- ICFs (Insulated Concrete Forms)
Cooling
- Central Air
- Ceiling Fans(s)
Fee Includes
- Common Area Mnt
- Other
Gf Interior Features
- Tankless Hot Wtr Htr
Interior Features
- Drapes/Blinds Incl
- Built-in Cabinets
- Bar
- Whirlpool Bath Tub
- Walk-in Closet(s)
- Storage
- Elevator
- Granite Counter Top
- Entrance Foyer
- Split Bedroom
- Cathedral Ceilings
- Wet Bar
Legal Description
- LOT 31 THE HARBORAGE KEY LARGO PB6-46 OR494-751 OR723-148 OR1127-1169/70 OR1301-1141/42AFF/DC OR1301-1131 OR1377-1839/40
Neighborhood Feature
- Community Pool
- Clubhouse
- Community Boat Ramp
Parcel Num
- 00555011-003100
Pool Info Other
- Clubhouse Pool
Porchbalcony
- Open Porch/Balcony
- Deck
- Screened Patio
- Patio
- Roof Top Deck
- Screened P/B
Property Condition
- New Construction
Property Group Id
- 19990816212109142258000000
Property Type
- Single Family
Rentals Allowed
- With Restrictions
Roof
- Metal Roof
- Concrete Roof
Sqft Source
- Property Data Card
Total Number Of Units
- 0.00
Utilities
- Municipal Sewer
- Propane
Water View
- Ocean View
- Canal View
Windowsdoors
- French Doors
- Impact Rstnce Window
- Impact Rstnce Doors
- Wood Windows
Zoning
- IS - Improved Subivision District


