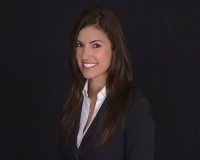1140 Linden St, Hollywood, FL 33019
MLS#: F10515986 ( Single Family ) - Street Address: 1140 Linden St
- Viewed: 3
- Price: $769,000
- Price sqft: $0
- Waterfront: No
- Year Built: 1996
- Bldg sqft: 0
- Bedrooms: 3
- Full Baths: 2
- 1/2 Baths: 1
- Garage / Parking Spaces: 2
- Days On Market: 70
Property Location and Similar Properties
Features
Possible Terms
- Cash
- Conventional
Assoc Fee Paid Per
- Monthly
Home Owners Association Fee
- 371
Board Identifier
- BeachesMLS
Construction Type
- Cbs Construction
Cooling Description
- Central Cooling
- Electric Cooling
Dade Assessed Amt Soh Value
- 643280
Dade Market Amt Assessed Amt
- 643280
Design Description
- Two Story
- Substantially Remodeled
Development Name
- WEST LAKE VILLAGE
Dining Description
- Formal Dining
Equipment Appliances
- Dishwasher
- Disposal
- Dryer
- Electric Range
- Electric Water Heater
- Microwave
- Refrigerator
- Washer
Exterior Features
- Fence
- High Impact Doors
- Patio
Floor Description
- Ceramic Floor
- Wood Floors
Garage Description
- Attached
Geographic Area
- Hollywood East (3010-3050)
Heating Description
- Central Heat
- Electric Heat
Housing For Older Persons
- No HOPA
Interior Features
- Built-Ins
- Fire Sprinklers
- Foyer Entry
- Volume Ceilings
Legal Description
- WEST LAKE VILLAGE PLAT 146-29 B A POR OF PAR A DESC AS:COMM SW COR SAID PAR"A"
- N 2301.05
- E 119.12
- S 11.38 TO POB;NELY 3.9 E 42.12
- S 49
- W 5
Lot Description
- Less Than 1/4 Acre Lot
- East Of Us 1
- Zero Lot Line Lot
Open House Upcoming
- Public: Sat Aug 30
- 1:00PM-3:30PM
Parcel Number
- 514211064600
Parking Description
- Driveway
- Guest Parking
Pet Restrictions
- No Aggressive Breeds
Possession Information
- Funding
Property Type
- Single Family
Roof Description
- Barrel Roof
Rooms Description
- Family Room
- Utility/Laundry In Garage
Sewer Description
- Municipal Sewer
Sprinkler Description
- Manual Sprinkler
Subdivision Information
- Community Pool
- Community Tennis Courts
- Gate Guarded
Typeof Association
- Homeowners
Virtual Tour Url
- https://www.propertypanorama.com/1140-Linden-St-Hollywood-FL-33019/unbranded
Water Description
- Municipal Water
Windows Treatment
- Blinds/Shades
Year Built Description
- Resale


