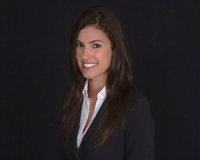10321 18th Pl, Pembroke Pines, FL 33026
MLS#: F10511129 ( Single Family ) - Street Address: 10321 18th Pl
- Viewed: 14
- Price: $700,000
- Price sqft: $370
- Waterfront: Yes
- Wateraccess: Yes
- Year Built: 1975
- Bldg sqft: 1894
- Bedrooms: 3
- Full Baths: 2
- Garage / Parking Spaces: 1
- Days On Market: 114
Property Location and Similar Properties
Features
Possible Terms
- Cash
- Conventional
- FHA
- FHA-Va Approved
Board Identifier
- BeachesMLS
Construction Type
- Concrete Block Construction
Cooling Description
- Ceiling Fans
- Central Cooling
- Electric Cooling
Design Description
- One Story
Development Name
- PEMBROKE LAKES
Dining Description
- Eat-In Kitchen
- Formal Dining
- Other
Elementary School
- Pembroke Lakes
Equipment Appliances
- Automatic Garage Door Opener
- Dishwasher
- Disposal
- Dryer
- Gas Water Heater
- Smoke Detector
- Washer
Exterior Features
- Exterior Lighting
- Open Porch
- Patio
Floor Description
- Laminate
- Other Floors
- Tile Floors
Furnished Info List
- Unfurnished
Garage Description
- Attached
Geographic Area
- Hollywood Central West (3980;3180)
Heating Description
- Central Heat
- Electric Heat
High School
- Charles W. Flanagan
Housing For Older Persons
- No HOPA
Interior Features
- Other Interior Features
- Stacked Bedroom
Legal Description
- PEMBROKE LAKES SEC 1 76-40 B LOT 65 BLK 1
Lot Description
- 1/4 To Less Than 1/2 Acre Lot
- Cul-De-Sac Lot
- West Of Us 1
Middle School
- Walter C. Young
Parcel Number
- 514107020650
Parking Description
- Driveway
Pool/Spa Description
- Below Ground Pool
- Screened
Possession Information
- Funding
Property Type
- Single Family
Restrictions
- Other Restrictions
Roof Description
- Comp Shingle Roof
Rooms Description
- Attic
- Florida Room
- Other
Sewer Description
- Municipal Sewer
Sprinkler Description
- Other Sprinkler
Style
- WF/Pool/No Ocean Access
Subdivision Information
- Sidewalks
- Street Lights
- Underground Utilities
Typeof Contingencies
- Other
Virtual Tour Url
- https://www.propertypanorama.com/10321-NW-18th-Pl-Pembroke-Pines-FL-33026/unbranded
Water Access
- Other
- Private Dock
Water Description
- Municipal Water
Waterfront Description
- Lake Access
- Lake Front
Windows Treatment
- Awning
- Blinds/Shades
Year Built Description
- Resale


