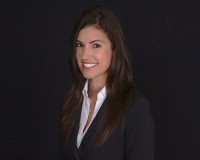2454 Provence Ct, Weston, FL 33327
MLS#: F10502036 ( Single Family ) - Street Address: 2454 Provence Ct
- Viewed: 6
- Price: $2,550,000
- Price sqft: $0
- Waterfront: Yes
- Wateraccess: Yes
- Year Built: 1999
- Bldg sqft: 0
- Bedrooms: 5
- Full Baths: 4
- 1/2 Baths: 1
- Garage / Parking Spaces: 3
- Days On Market: 73
Property Location and Similar Properties
Features
Possible Terms
- Cash
- Conventional
Assoc Fee Paid Per
- Quarterly
Home Owners Association Fee
- 590
Board Identifier
- BeachesMLS
Construction Type
- Brick Exterior Construction
Cooling Description
- Central Cooling
- Electric Cooling
Dade Assessed Amt Soh Value
- 1930070
Dade Market Amt Assessed Amt
- 1930070
Design Description
- One Story
- Substantially Remodeled
Development Name
- Weston Hills _ North
Dining Description
- Breakfast Area
- Family/Dining Combination
- Formal Dining
Equipment Appliances
- Automatic Garage Door Opener
- Dishwasher
- Disposal
- Dryer
- Electric Range
- Electric Water Heater
- Microwave
- Refrigerator
- Wall Oven
- Washer
Exterior Features
- Exterior Lights
- Fence
- High Impact Doors
- Laundry Facility
- Open Porch
- Patio
Floor Description
- Marble Floors
- Vinyl Floors
Furnished Info List
- Unfurnished
Garage Description
- Attached
Geographic Area
- Weston (3890)
Heating Description
- Central Heat
- Electric Heat
Housing For Older Persons
- No HOPA
Interior Features
- First Floor Entry
- Kitchen Island
Legal Description
- SECTOR 7 - PARCEL T 162-14 B LOT 47
Lot Description
- 1/2 To Less Than 3/4 Acre Lot
Open House Upcoming
- Public: Sun Jul 13
- 1:00PM-3:00PM
Parcel Number
- 503912020470
Parking Description
- Driveway
- Pavers
Pool/Spa Description
- Heated
- Private Pool
Possession Information
- Funding
Property Type
- Single Family
Restrictions
- Assoc Approval Required
- No Restrictions
Roof Description
- Curved/S-Tile Roof
Rooms Description
- Den/Library/Office
- Family Room
- Utility Room/Laundry
Sewer Description
- Municipal Sewer
Style
- WF/Pool/No Ocean Access
Subdivision Information
- Community Pool
- Community Tennis Courts
- Fitness Center
- Golf Course Community
- Mandatory Hoa
Typeof Association
- Homeowners
Virtual Tour Url
- https://www.propertypanorama.com/2454-Provence-Ct-Weston-FL-33327/unbranded
Water Description
- Municipal Water
Waterfront Description
- Lake Front
Windows Treatment
- Blinds/Shades
- Drapes & Rods
- High Impact Windows
Year Built Description
- Resale


