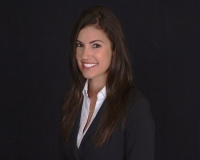10026 Seymour Way, TAMPA, FL 33626
MLS#: TB8440531 ( Residential ) - Street Address: 10026 Seymour Way
- Viewed: 15
- Price: $1,200,000
- Price sqft: $251
- Waterfront: No
- Year Built: 2001
- Bldg sqft: 4783
- Bedrooms: 5
- Total Baths: 5
- Full Baths: 4
- 1/2 Baths: 1
- Garage / Parking Spaces: 3
- Days On Market: 3
Property Location and Similar Properties
Features
Appliances
- Cooktop
- Dishwasher
- Disposal
- Microwave
- Refrigerator
Association Amenities
- Basketball Court
- Park
- Pickleball Court(s)
- Playground
- Pool
- Tennis Court(s)
Home Owners Association Fee
- 421.00
Association Name
- Westchase Community Association - Inframark
Association Phone
- 813-926-6404
Builder Name
- Morrison Homes
Exterior Features
- Courtyard
- Outdoor Kitchen
- Private Mailbox
- Sidewalk
Flooring
- Carpet
- Laminate
- Tile
Interior Features
- Ceiling Fans(s)
- High Ceilings
- Primary Bedroom Main Floor
- Smart Home
- Tray Ceiling(s)
Legal Description
- WESTCHASE SECTION 323 LOT 8 BLOCK 13
Lot Features
- Corner Lot
- Landscaped
- Sidewalk
Area Major
- 33626 - Tampa/Northdale/Westchase
Other Structures
- Guest House
Parcel Number
- U-16-28-17-05Y-000013-00008.0
Parking Features
- Garage Door Opener
- Garage Faces Rear
- On Street
Pets Allowed
- Number Limit
- Yes
Possession
- Close Of Escrow
Property Condition
- Completed
School Elementary
- Westchase-HB
Utilities
- Cable Available
- Electricity Connected
- Natural Gas Available
- Sewer Connected
- Water Connected
Virtual Tour Url
- https://my.matterport.com/show/?m=LFdd4wHZPrN


