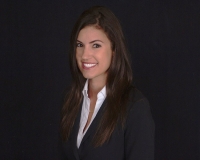2516 Palm Drive 2, TAMPA, FL 33629
MLS#: TB8408628 ( Residential ) - Street Address: 2516 Palm Drive 2
- Viewed: 57
- Price: $999,990
- Price sqft: $376
- Waterfront: No
- Year Built: 2025
- Bldg sqft: 2661
- Bedrooms: 4
- Total Baths: 4
- Full Baths: 3
- 1/2 Baths: 1
- Garage / Parking Spaces: 1
- Days On Market: 70
Property Location and Similar Properties
Features
Appliances
- Built-In Oven
- Cooktop
- Dishwasher
- Disposal
- Gas Water Heater
- Microwave
- Range Hood
- Refrigerator
- Tankless Water Heater
Home Owners Association Fee
- 0.00
Home Owners Association Fee Includes
- None
Builder Model
- The Tanglewild
Builder Name
- David Weekley Homes
Exterior Features
- Rain Gutters
- Sidewalk
Flooring
- Carpet
- Ceramic Tile
- Laminate
Interior Features
- In Wall Pest System
- Pest Guard System
- Solid Surface Counters
- Split Bedroom
- Thermostat
- Window Treatments
Legal Description
- BOULEVARD PARK REVISED MAP LOT 7 TOGETHER WITH THE NWLY 1/2 VACATED ALLEY LYING BETWEEN THE SELY BDRY OF LOT 7 AND THE NWLY BDRY OF LOT 4 OF A RESUB OF BLK 24 OF HOLDEN'S SUB PLAT BOOK 9 PAGE 71
Lot Features
- City Limits
- Landscaped
- Sidewalk
- Paved
Area Major
- 33629 - Tampa / Palma Ceia
New Construction Yes / No
- Yes
Parcel Number
- A-27-29-18-3QB-000024-00007.0
Property Condition
- Under Construction
School Elementary
- Mitchell-HB
Utilities
- BB/HS Internet Available
- Electricity Connected
- Natural Gas Connected
- Sewer Connected


