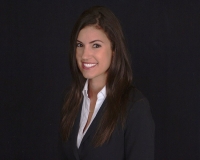1844 Odiorne Point Lane, WESLEY CHAPEL, FL 33543
MLS#: TB8386296 ( Residential ) - Street Address: 1844 Odiorne Point Lane
- Viewed: 55
- Price: $499,000
- Price sqft: $169
- Waterfront: No
- Year Built: 2015
- Bldg sqft: 2961
- Bedrooms: 4
- Total Baths: 3
- Full Baths: 2
- 1/2 Baths: 1
- Garage / Parking Spaces: 2
- Days On Market: 135
Property Location and Similar Properties
Features
Appliances
- Dishwasher
- Dryer
- Electric Water Heater
- Freezer
- Microwave
- Range
- Refrigerator
- Washer
Association Amenities
- Cable TV
- Fitness Center
- Maintenance
- Park
- Playground
- Pool
- Recreation Facilities
- Trail(s)
Home Owners Association Fee
- 223.47
Home Owners Association Fee Includes
- Cable TV
- Pool
- Internet
- Maintenance Grounds
- Pest Control
- Recreational Facilities
Association Name
- Kai at Union Park
Association Phone
- 813-565-4663
Exterior Features
- Private Mailbox
- Sidewalk
- Sliding Doors
- Sprinkler Metered
Flooring
- Carpet
- Ceramic Tile
- Epoxy
- Luxury Vinyl
Green Energy Efficient
- Insulation
High School
- Wiregrass Ranch High-PO
Interior Features
- Ceiling Fans(s)
- Eat-in Kitchen
- In Wall Pest System
- Kitchen/Family Room Combo
- Open Floorplan
- PrimaryBedroom Upstairs
- Stone Counters
- Walk-In Closet(s)
Legal Description
- UNION PARK PHASE 2A PB 69 PG 016 BLOCK 2 LOT 3 OR 8365 PG 0491
Lot Features
- In County
- Level
- Sidewalk
- Paved
Middle School
- John Long Middle-PO
Area Major
- 33543 - Zephyrhills/Wesley Chapel
Parcel Number
- 35-26-20-0050-00200-0030
Parking Features
- Driveway
- Garage Door Opener
School Elementary
- Double Branch Elementary
Utilities
- Cable Available
- Electricity Connected
- Fiber Optics
- Public
Virtual Tour Url
- https://www.propertypanorama.com/instaview/stellar/TB8386296


