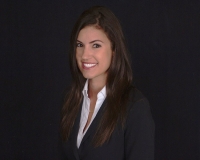13330 Morrow Lane, HUDSON, FL 34667
MLS#: W7877123 ( Residential ) - Street Address: 13330 Morrow Lane
- Viewed: 14
- Price: $555,000
- Price sqft: $213
- Waterfront: No
- Year Built: 2024
- Bldg sqft: 2607
- Bedrooms: 3
- Total Baths: 2
- Full Baths: 2
- Garage / Parking Spaces: 2
- Days On Market: 9
Property Location and Similar Properties
Features
Appliances
- Dishwasher
- Dryer
- Electric Water Heater
- Microwave
- Range
- Refrigerator
- Washer
Home Owners Association Fee
- 0.00
Exterior Features
- Sliding Doors
Interior Features
- Ceiling Fans(s)
- Open Floorplan
- Solid Wood Cabinets
- Split Bedroom
- Stone Counters
Legal Description
- LONG LAKE ESTATES UNRECORDED PLAT TRACT 13 DESC AS SOUTH 240.00 FT OF NORTH 850.00 FT OF WEST 220.00 FT OF EAST 770.00 FT OF NE1/4 OF NW1/4 OF SECTION 3 NORTH 25.00 FT THEREOF SUBJECT TO EASEMENT FOR PUBLIC ROAD RIGHT-OF-WAY & OR UTILITIES OR 5243 PG 597
Lot Features
- Cleared
- In County
- Paved
Area Major
- 34667 - Hudson/Bayonet Point/Port Richey
Parcel Number
- 03-24-17-0010-00000-0130
Pool Features
- Gunite
- In Ground
- Salt Water
Possession
- Close Of Escrow
Utilities
- BB/HS Internet Available
- Electricity Available
- Water Available
Virtual Tour Url
- https://www.propertypanorama.com/instaview/stellar/W7877123


