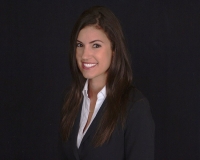10615 Village Lake Road, Windermere, FL 34786
MLS#: O6327030 ( Residential ) - Street Address: 10615 Village Lake Road
- Viewed: 45
- Price: $459,000
- Price sqft: $164
- Waterfront: No
- Year Built: 2013
- Bldg sqft: 2803
- Bedrooms: 4
- Total Baths: 4
- Full Baths: 3
- 1/2 Baths: 1
- Garage / Parking Spaces: 2
- Days On Market: 54
Property Location and Similar Properties
Features
Possible Terms
- Cash
- Conventional
- FHA
- VaLoan
Appliances
- Dryer
- Dishwasher
- ElectricWaterHeater
- Disposal
- GasWaterHeater
- Microwave
- Range
- Refrigerator
- Washer
Home Owners Association Fee
- 200.00
Home Owners Association Fee Includes
- MaintenanceGrounds
- MaintenanceStructure
Association Phone
- (407) 371 5245
Cooling
- CentralAir
- CeilingFans
Exterior Features
- FrenchPatioDoors
- SprinklerIrrigation
- Lighting
Flooring
- Carpet
- CeramicTile
- Laminate
Heating
- Central
- Electric
- Gas
- NaturalGas
High School
- Windermere High School
Interior Features
- CeilingFans
- EatInKitchen
- HighCeilings
- KitchenFamilyRoomCombo
- LivingDiningRoom
- MainLevelPrimary
- StoneCounters
- UpperLevelPrimary
- WalkInClosets
- WindowTreatments
Legal Description
- LAKESIDE VILLAGE TOWNHOMES 78/114 LOT 29
Lot Features
- OutsideCityLimits
Middle School
- Horizon West Middle School
Area Major
- 34786 - Windermere
Parcel Number
- 36-23-27-5451-00-290
Parking Features
- AlleyAccess
- Garage
- GarageDoorOpener
- Oversized
- GarageFacesRear
School Elementary
- Bay Lake Elementary
Utilities
- CableAvailable
- CableConnected
- ElectricityAvailable
- ElectricityConnected
- NaturalGasAvailable
- NaturalGasConnected
- WaterAvailable
- WaterConnected
Virtual Tour Url
- https://www.propertypanorama.com/instaview/stellar/O6327030

