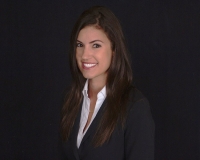13403 Touchstone Place A-102, Palm Beach Gardens, FL 33418
MLS#: RX-11125013 ( Condo/Coop ) - Street Address: 13403 Touchstone Place A-102
- Viewed: 5
- Price: $349,000
- Price sqft: $0
- Waterfront: No
- Year Built: 1982
- Bldg sqft: 0
- Bedrooms: 2
- Total Baths: 2
- Full Baths: 2
- Days On Market: 8
Property Location and Similar Properties
Features
Absolute Longitude
- 80.143313
Construction
- CBS
- Concrete
- Stucco
Dining Area
- Breakfast Area
- Dining-Living
- Eat-In Kitchen
- Snack Bar
Elementary School
- Marsh Pointe Elementary
Equipment Appliances Included
- Dishwasher
- Dryer
- Microwave
- Range - Electric
- Refrigerator
- Washer
Exterior Features
- Auto Sprinkler
- Covered Patio
- Screened Patio
- Shutters
High School
- William T. Dwyer High School
Home Owners Association Poa Coa Monthly
- 903.66
Homeowners Assoc
- Mandatory
Housing For Older Persons Act
- No Hopa
Interior Features
- Built-in Shelves
- Entry Lvl Lvng Area
- Foyer
- Walk-in Closet
Legal Desc
- PINEWOOD COND UNIT A-102
Lot Description
- Golf Front
- Paved Road
- Sidewalks
Membership
- Club Membership Req
- Golf Purchase
- Social Membership
Membership Fee Amount
- 7840
Membership Fee Required
- Yes
Middle School
- Watson B. Duncan Middle School
Parcel Id
- 00424127160011020
Parking
- 2+ Spaces
- Assigned
- Guest
- Vehicle Restrictions
Pet Restrictions
- Number Limit
Possession
- At Closing
- Funding
Property Group Id
- 19990816212109142258000000
Security
- Gate - Manned
- Private Guard
- Security Light
Storm Protection Panel Shutters
- Complete
Subdivision Information
- Cafe/Restaurant
- Clubhouse
- Community Room
- Fitness Center
- Golf Course
- Pickleball
- Playground
- Pool
- Putting Green
- Sidewalks
- Spa-Hot Tub
- Tennis
Total Building Sqft
- 1245.00
Utilities
- Cable
- Electric
- Public Sewer
- Public Water
Virtual Tour Url
- https://www.propertypanorama.com/13403-Touchstone-Place-A102-Palm-Beach-Gardens-FL-33418/unbranded

