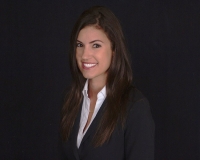Absolute Longitude
- 80.119507
American Disabilities Act Compliant
- Wide Doorways
Construction
- Concrete
- Metal
- Stucco
Cooling
- Ceiling Fan
- Central
- Electric
Dining Area
- Dining Family
- Dining/Kitchen
Equipment Appliances Included
- Auto Garage Open
- Compactor
- Cooktop
- Dishwasher
- Disposal
- Dryer
- Fire Alarm
- Freezer
- Microwave
- Range - Electric
- Refrigerator
- Smoke Detector
- Wall Oven
- Washer
- Water Heater - Elec
Exterior Features
- Auto Sprinkler
- Covered Patio
- Deck
- Fence
- Open Patio
- Screen Porch
- Zoned Sprinkler
Furnished
- Furniture Negotiable
Heating
- Central Individual
- Electric
Home Owners Association Poa Coa Monthly
- 500.00
Homeowners Assoc
- Mandatory
Housing For Older Persons Act
- No Hopa
Interior Features
- Bar
- Built-in Shelves
- Closet Cabinets
- Ctdrl/Vault Ceilings
- Kitchen Island
- Volume Ceiling
- Walk-in Closet
Legal Desc
- DELAIRE GOLF CLUB SECOND ADD LOT 8
Lot Description
- 1/4 to 1/2 Acre
- West of US-1
Membership
- Club Membership Req
- Equity Purchase Req
- Golf Equity Included
- Tennis Mmbrshp Incl
Membership Fee Amount
- 225000
Membership Fee Required
- Yes
Parcel Id
- 12424625070000080
Parking
- 2+ Spaces
- Driveway
- Garage - Building
- Golf Cart
Pet Restrictions
- Number Limit
Property Group Id
- 19990816212109142258000000
Property Type
- Single Family Detached
Security
- Gate - Manned
- Security Patrol
- TV Camera
Storm Protection Impact Glass
- Complete
Subdivision Information
- Bike - Jog
- Cafe/Restaurant
- Clubhouse
- Elevator
- Fitness Center
- Game Room
- Golf Course
- Lobby
- Manager on Site
- Pickleball
- Playground
- Pool
- Putting Green
- Sauna
- Sidewalks
- Street Lights
- Tennis
Total Building Sqft
- 3048.00
Utilities
- Cable
- Electric
- Public Sewer
- Public Water
Window Treatments
- Impact Glass

