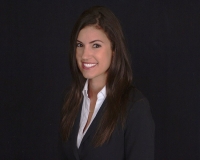16467 Brookfield Estates Way, Delray Beach, FL 33446
MLS#: RX-11098342 ( Single Family Detached ) - Street Address: 16467 Brookfield Estates Way
- Viewed: 5
- Price: $6,400,000
- Price sqft: $0
- Waterfront: No
- Year Built: 1999
- Bldg sqft: 0
- Bedrooms: 5
- Total Baths: 5
- Full Baths: 5
- 1/2 Baths: 1
- Garage / Parking Spaces: 3
- Days On Market: 37
Property Location and Similar Properties
Features
Absolute Longitude
- 80.155462
Cooling
- Ceiling Fan
- Central
- Zoned
Design
- Courtyard
- Mediterranean
- Multi-Level
Dining Area
- Breakfast Area
- Dining-Florida
- Dining/Kitchen
Equipment Appliances Included
- Auto Garage Open
- Central Vacuum
- Compactor
- Cooktop
- Dishwasher
- Disposal
- Dryer
- Freezer
- Generator Hookup
- Generator Whle House
- Hookup
- Microwave
- Range - Electric
- Range - Gas
- Refrigerator
- Washer
Exterior Features
- Auto Sprinkler
- Built-in Grill
- Custom Lighting
- Open Patio
- Summer Kitchen
- Zoned Sprinkler
Flooring
- Marble
- Tile
- Wood Floor
Home Owners Association Poa Coa Monthly
- 1334.00
Homeowners Assoc
- Mandatory
Housing For Older Persons Act
- No Hopa
Interior Features
- Built-in Shelves
- Closet Cabinets
- Ctdrl/Vault Ceilings
- Custom Mirror
- Decorative Fireplace
- Entry Lvl Lvng Area
- Fireplace(s)
- French Door
- Roman Tub
- Split Bedroom
- Volume Ceiling
- Walk-in Closet
- Wet Bar
Legal Desc
- ADDISON RESERVE PARS 4 & 5 LT 11 BLK 2
Lot Description
- 1/2 to < 1 Acre
- Corner Lot
Membership
- Social Membership
- Social Membership Available
Membership Fee Amount
- 28000
Membership Fee Required
- Yes
Mobile Features
- Dryer Hookup
Parcel Id
- 00424627070020110
Parking
- 2+ Spaces
- Drive - Circular
- Garage - Attached
Pet Restrictions
- No Restrictions
Property Group Id
- 19990816212109142258000000
Property Type
- Single Family Detached
Storm Protection Permanent Generator
- Whole House
Subdivision Information
- Basketball
- Business Center
- Cafe/Restaurant
- Game Room
- Lobby
- Manager on Site
- Pickleball
- Playground
- Pool
- Putting Green
- Sauna
- Spa-Hot Tub
- Street Lights
- Tennis
- Whirlpool
Total Building Sqft
- 7324.00
View
- Clubhouse
- Garden
- Golf
- Pool
- Tennis

