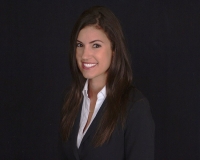910 Greensward Lane, Delray Beach, FL 33445
MLS#: RX-11083195 ( Single Family Detached ) - Street Address: 910 Greensward Lane
- Viewed: 13
- Price: $4,000,000
- Price sqft: $0
- Waterfront: Yes
- Wateraccess: Yes
- Year Built: 1985
- Bldg sqft: 0
- Bedrooms: 4
- Total Baths: 3
- Full Baths: 3
- 1/2 Baths: 1
- Garage / Parking Spaces: 2
- Days On Market: 87
Property Location and Similar Properties
Features
Absolute Longitude
- 80.10843
Cooling
- Central
- Electric
- Zoned
Design
- Contemporary
- Traditional
Dining Area
- Breakfast Area
- Dining Family
Elementary School
- Orchard View Elementary School
Equipment Appliances Included
- Auto Garage Open
- Central Vacuum
- Cooktop
- Dishwasher
- Disposal
- Dryer
- Generator Whle House
- Microwave
- Range - Gas
- Refrigerator
- Smoke Detector
- Wall Oven
- Washer
Exterior Features
- Auto Sprinkler
- Custom Lighting
- Deck
- Lake/Canal Sprinkler
- Outdoor Shower
- Zoned Sprinkler
Furnished
- Furniture Negotiable
Heating
- Central
- Electric
- Zoned
High School
- Atlantic High School
Home Owners Association Poa Coa Monthly
- 350.00
Homeowners Assoc
- Mandatory
Housing For Older Persons Act
- No Hopa
Interior Features
- Bar
- Custom Mirror
- Entry Lvl Lvng Area
- Fireplace(s)
- Foyer
- Kitchen Island
- Pantry
- Split Bedroom
- Volume Ceiling
- Walk-in Closet
Legal Desc
- ESTATES IV IN PB47P76 LT 9
Lot Description
- 1/2 to < 1 Acre
Membership
- Golf Equity Avlbl
- Oth Membership Avlbl
Membership Fee Required
- No
Middle School
- Carver Community Middle School
Parcel Id
- 12424624170000090
Parking
- 2+ Spaces
- Garage - Attached
Property Group Id
- 19990816212109142258000000
Property Type
- Single Family Detached
Storm Protection Impact Glass
- Complete
Subdivision Information
- Bike - Jog
Total Building Sqft
- 3750.00
Utilities
- Cable
- Electric
- Public Sewer
Waterfront Details
- Lake
- Seawall
Window Treatments
- Hurricane Windows
- Impact Glass

