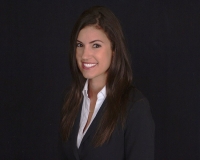393 Sheffield Circle Nw, Port Saint Lucie, FL 34983
MLS#: RX-11072087 ( Single Family Detached ) - Street Address: 393 Sheffield Circle Nw
- Viewed: 16
- Price: $500,000
- Price sqft: $0
- Waterfront: Yes
- Wateraccess: Yes
- Year Built: 2006
- Bldg sqft: 0
- Bedrooms: 4
- Total Baths: 2
- Full Baths: 2
- 1/2 Baths: 1
- Garage / Parking Spaces: 3
- Days On Market: 124
Property Location and Similar Properties
Features
Absolute Longitude
- 80.374289
Construction
- Block
- CBS
- Concrete
Cooling
- Ceiling Fan
- Central
Dining Area
- Breakfast Area
- Dining/Kitchen
- Eat-In Kitchen
- Formal
Elementary School
- Northport K-8 School
Equipment Appliances Included
- Auto Garage Open
- Dishwasher
- Disposal
- Dryer
- Microwave
- Range - Electric
- Refrigerator
- Storm Shutters
- Washer
- Water Heater - Elec
Exterior Features
- Covered Patio
- Room for Pool
- Screen Porch
- Shutters
Heating
- Central
- Heat Pump-Reverse
Home Owners Association Poa Coa Monthly
- 250.00
Homeowners Assoc
- Mandatory
Housing For Older Persons Act
- No Hopa
Interior Features
- Built-in Shelves
- Closet Cabinets
- Ctdrl/Vault Ceilings
- Entry Lvl Lvng Area
- Kitchen Island
- Laundry Tub
- Volume Ceiling
- Walk-in Closet
Legal Desc
- ST JAMES GOLF CLUB POD E PHASE II (PB 42-32) LOT 115 (OR 4130-1428)
Lot Description
- < 1/4 Acre
Membership Fee Required
- No
Middle School
- Parkway Middle School
Open Parking Spaces
- 6.0000
Parking
- 2+ Spaces
- Driveway
- Garage - Attached
- Guest
Possession
- At Closing
- Funding
Property Group Id
- 19990816212109142258000000
Property Type
- Single Family Detached
Storm Protection Panel Shutters
- Complete
Subdivision Information
- Basketball
- Bocce Ball
- Clubhouse
- Fitness Center
- Internet Included
- Park
- Pickleball
- Playground
- Pool
- Sidewalks
- Spa-Hot Tub
- Street Lights
- Tennis
- Whirlpool
Total Building Sqft
- 2930.00
Utilities
- Cable
- Electric
- Public Sewer
- Public Water
Virtual Tour Url
- https://www.propertypanorama.com/393-NW-Sheffield-Circle-Port-Saint-Lucie-FL-34983/unbranded
Window Treatments
- Blinds
- Plantation Shutters

