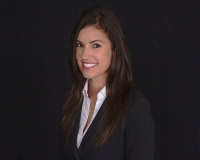Absolute Longitude
- 80.193361
Builder Model
- Vanderbilt Grande
Cooling
- Ceiling Fan
- Central
- Electric
Dining Area
- Breakfast Area
- Eat-In Kitchen
- Formal
Elementary School
- Whispering Pines Elementary School
Equipment Appliances Included
- Central Vacuum
- Dishwasher
- Disposal
- Dryer
- Generator Whle House
- Microwave
- Range - Gas
- Refrigerator
- Smoke Detector
- Wall Oven
- Washer
- Water Heater - Gas
Exterior Features
- Auto Sprinkler
- Built-in Grill
- Covered Balcony
- Covered Patio
- Screened Patio
- Summer Kitchen
Flooring
- Carpet
- Tile
- Wood Floor
High School
- Olympic Heights Community High
Home Owners Association Poa Coa Monthly
- 1173.28
Homeowners Assoc
- Mandatory
Housing For Older Persons Act
- No Hopa
Interior Features
- Elevator
- Entry Lvl Lvng Area
- Fireplace(s)
- Foyer
- Kitchen Island
- Pantry
- Walk-in Closet
- Wet Bar
Legal Desc
- HYDER AGR PUD SOUTH PLAT FOUR LT 254
Lot Description
- 1/2 to < 1 Acre
- Cul-De-Sac
- Paved Road
- Private Road
- Sidewalks
Membership Fee Required
- No
Middle School
- Eagles Landing Middle School
Parcel Id
- 00424631130002540
Parking
- Drive - Circular
- Driveway
- Garage - Attached
Pet Restrictions
- No Aggressive Breeds
Possession
- At Closing
- Funding
Property Group Id
- 19990816212109142258000000
Property Type
- Single Family Detached
Security
- Burglar Alarm
- Gate - Manned
- Security Patrol
Storm Protection Impact Glass
- Complete
Storm Protection Permanent Generator
- Whole House
Subdivision Information
- Basketball
- Bike - Jog
- Cafe/Restaurant
- Clubhouse
- Fitness Center
- Game Room
- Pickleball
- Picnic Area
- Playground
- Pool
- Street Lights
- Tennis
Total Building Sqft
- 8083.00
Utilities
- Cable
- Electric
- Gas Natural
- Public Sewer
- Public Water
Virtual Tour Url
- https://orders.virtuals1.com/sites/xapnmnv/unbranded
Window Treatments
- Impact Glass

