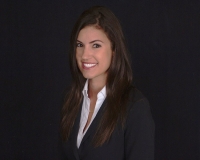17056 Cappuccino Way, Boca Raton, FL 33496
MLS#: RX-11037299 ( Single Family Detached ) - Street Address: 17056 Cappuccino Way
- Viewed: 10
- Price: $2,390,000
- Price sqft: $0
- Waterfront: Yes
- Wateraccess: Yes
- Year Built: 2022
- Bldg sqft: 0
- Bedrooms: 3
- Total Baths: 3
- Full Baths: 3
- 1/2 Baths: 1
- Garage / Parking Spaces: 2
- Days On Market: 246
Property Location and Similar Properties
Features
Absolute Longitude
- 80.202756
Builder Model
- Sevilla Contemporary
Construction
- CBS
- Stone
- Stucco
Cooling
- Central
- Electric
- Zoned
Design
- Contemporary
- Patio Home
- Ranch
Dining Area
- Dining/Kitchen
- Formal
Elementary School
- Whispering Pines Elementary School
Equipment Appliances Included
- Auto Garage Open
- Cooktop
- Dishwasher
- Disposal
- Dryer
- Freezer
- Generator Whle House
- Ice Maker
- Microwave
- Range - Gas
- Refrigerator
- Smoke Detector
- Wall Oven
- Washer
- Water Heater - Gas
Exterior Features
- Built-in Grill
- Covered Patio
- Custom Lighting
- Fence
- Lake/Canal Sprinkler
- Screened Patio
- Summer Kitchen
Heating
- Central
- Electric
- Zoned
High School
- Olympic Heights Community High
Home Owners Association Poa Coa Monthly
- 1068.00
Homeowners Assoc
- Mandatory
Housing For Older Persons Act
- No Hopa
Interior Features
- Built-in Shelves
- Custom Mirror
- Decorative Fireplace
- Entry Lvl Lvng Area
- Foyer
- Kitchen Island
- Roman Tub
- Split Bedroom
- Volume Ceiling
- Walk-in Closet
Legal Desc
- HYDER AGR PUD SOUTH PLAT SEVEN LT 452
Lot Description
- < 1/4 Acre
Membership
- No Membership Avail
Membership Fee Required
- No
Middle School
- Eagles Landing Middle School
Parcel Id
- 00424631160004520
Parking
- 2+ Spaces
- Driveway
- Garage - Attached
Pet Restrictions
- No Aggressive Breeds
Possession
- At Closing
- Funding
Property Group Id
- 19990816212109142258000000
Property Type
- Single Family Detached
Roof
- Concrete Tile
- Flat Tile
Security
- Burglar Alarm
- Gate - Manned
- Security Patrol
- Security Sys-Owned
Storm Protection Impact Glass
- Complete
Subdivision Information
- Basketball
- Cafe/Restaurant
- Clubhouse
- Community Room
- Fitness Center
- Game Room
- Lobby
- Manager on Site
- Pickleball
- Picnic Area
- Playground
- Pool
- Sauna
- Sidewalks
- Spa-Hot Tub
- Street Lights
- Tennis
Total Building Sqft
- 3206.00
Utilities
- Cable
- Electric
- Gas Natural
- Public Sewer
- Public Water
- Underground
Virtual Tour Url
- https://www.propertypanorama.com/17056-Cappuccino-Way-Boca-Raton-FL-33496/unbranded
Window Treatments
- Blinds
- Drapes
- Impact Glass
- Plantation Shutters

