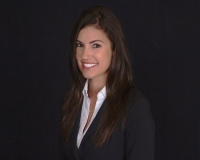2747 Dorell Avenue, ORLANDO, FL 32814
MLS#: O6353304 ( Residential ) - Street Address: 2747 Dorell Avenue
- Viewed: 5
- Price: $1,400,000
- Price sqft: $304
- Waterfront: No
- Year Built: 2007
- Bldg sqft: 4605
- Bedrooms: 4
- Total Baths: 5
- Full Baths: 4
- 1/2 Baths: 1
- Garage / Parking Spaces: 2
- Days On Market: 7
Property Location and Similar Properties
Features
Appliances
- Built-In Oven
- Cooktop
- Dishwasher
- Disposal
- Dryer
- Exhaust Fan
- Freezer
- Microwave
- Refrigerator
- Washer
Home Owners Association Fee
- 555.50
Home Owners Association Fee Includes
- Pool
- Recreational Facilities
Association Name
- Sentry Management / Stacey Fryrear
Association Phone
- 407-740-5838
Exterior Features
- Courtyard
- Garden
- Lighting
- Rain Gutters
- Sidewalk
- Sprinkler Metered
Flooring
- Ceramic Tile
- Wood
High School
- Winter Park High
Interior Features
- Crown Molding
- Eat-in Kitchen
- Kitchen/Family Room Combo
- Primary Bedroom Main Floor
- Solid Surface Counters
- Solid Wood Cabinets
- Split Bedroom
- Tray Ceiling(s)
- Walk-In Closet(s)
- Window Treatments
Legal Description
- BALDWIN PARK UNIT 10 64/27 LOT 1550
Lot Features
- City Limits
- Sidewalk
- Paved
Middle School
- Glenridge Middle
Area Major
- 32814 - Orlando
Other Structures
- Guest House
Parcel Number
- 16-22-30-0534-01-550
Parking Features
- Garage Door Opener
Possession
- Close Of Escrow
School Elementary
- Baldwin Park Elementary
Utilities
- Cable Connected
- Public
Virtual Tour Url
- https://www.zillow.com/view-imx/2656502d-8bf3-44c1-ab2e-1ebd2fab652e?wl=true&setAttribution=mls&initialViewType=pano


