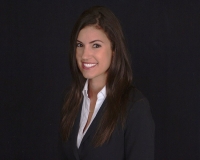7930 Summerlake Pointe Boulevard, WINTER GARDEN, FL 34787
MLS#: O6333143 ( Residential ) - Street Address: 7930 Summerlake Pointe Boulevard
- Viewed: 73
- Price: $850,000
- Price sqft: $155
- Waterfront: No
- Year Built: 2016
- Bldg sqft: 5499
- Bedrooms: 5
- Total Baths: 5
- Full Baths: 4
- 1/2 Baths: 1
- Garage / Parking Spaces: 3
- Days On Market: 51
Property Location and Similar Properties
Features
Appliances
- Built-In Oven
- Dishwasher
- Disposal
- Dryer
- Exhaust Fan
- Microwave
- Refrigerator
- Washer
Association Amenities
- Clubhouse
- Other
- Playground
- Pool
- Tennis Court(s)
- Trail(s)
Home Owners Association Fee
- 241.85
Home Owners Association Fee Includes
- Pool
- Maintenance Grounds
- Recreational Facilities
Association Name
- Castle Group / V Amatucci
Association Phone
- 407-614 8902
Exterior Features
- Balcony
- Private Mailbox
- Sidewalk
Flooring
- Ceramic Tile
- Luxury Vinyl
- Tile
High School
- Horizon High School
Interior Features
- Built-in Features
- Ceiling Fans(s)
- High Ceilings
- Kitchen/Family Room Combo
- Open Floorplan
- PrimaryBedroom Upstairs
- Solid Surface Counters
- Solid Wood Cabinets
- Stone Counters
- Thermostat
- Tray Ceiling(s)
- Walk-In Closet(s)
Legal Description
- BLOCKS T AND U SUMMERLAKE PD PHASE 1B -A REPLAT 78/44 LOT 4 BLK U
Lot Features
- Landscaped
- Sidewalk
Middle School
- Hamlin Middle
Area Major
- 34787 - Winter Garden/Oakland
Parcel Number
- 28-23-27-0567-21-040
Parking Features
- Driveway
- Garage Faces Rear
- Tandem
Pets Allowed
- Breed Restrictions
- Yes
School Elementary
- Summerlake Elementary
Utilities
- BB/HS Internet Available
- Cable Available
- Electricity Connected
- Natural Gas Connected
- Public
- Sewer Connected
- Water Connected
Virtual Tour Url
- https://www.youtube.com/watch?v=PP4USKbpMrw


