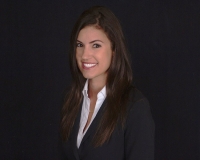3635 Arbordale Loop, SANFORD, FL 32771
MLS#: O6308553 ( Residential ) - Street Address: 3635 Arbordale Loop
- Viewed: 29
- Price: $635,000
- Price sqft: $209
- Waterfront: No
- Year Built: 2022
- Bldg sqft: 3033
- Bedrooms: 3
- Total Baths: 3
- Full Baths: 3
- Garage / Parking Spaces: 2
- Days On Market: 59
Property Location and Similar Properties
Features
Appliances
- Built-In Oven
- Cooktop
- Dishwasher
- Disposal
- Dryer
- Electric Water Heater
- Microwave
- Range Hood
- Refrigerator
- Washer
Association Amenities
- Fence Restrictions
Home Owners Association Fee
- 424.00
Home Owners Association Fee Includes
- Maintenance Grounds
- Pool
- Recreational Facilities
Association Name
- Geeta Chowbay
Association Phone
- May Management
Builder Name
- Toll Brothers
Exterior Features
- Rain Gutters
- Sliding Doors
Flooring
- Carpet
- Ceramic Tile
Interior Features
- Ceiling Fans(s)
- Eat-in Kitchen
- Primary Bedroom Main Floor
- Split Bedroom
- Stone Counters
- Thermostat
- Tray Ceiling(s)
- Walk-In Closet(s)
- Window Treatments
Legal Description
- LOT 66 RIVERSIDE OAKS PHASE 2 PLAT BOOK 86 PAGES 86-88
Lot Features
- Cleared
- Conservation Area
- Landscaped
- Sidewalk
- Paved
Middle School
- Millennium Middle
Area Major
- 32771 - Sanford/Lake Forest
Parcel Number
- 28-19-31-502-0000-0660
Pets Allowed
- Breed Restrictions
- Yes
Possession
- Close Of Escrow
Property Condition
- Completed
School Elementary
- Midway Elementary
Utilities
- Electricity Connected
- Public
- Underground Utilities
- Water Connected
Virtual Tour Url
- https://www.zillow.com/view-imx/61eb0430-7b05-4d75-8b96-cc49d439a79e?setAttribution=mls&wl=true&initialViewType=pano&utm_source=dashboard


